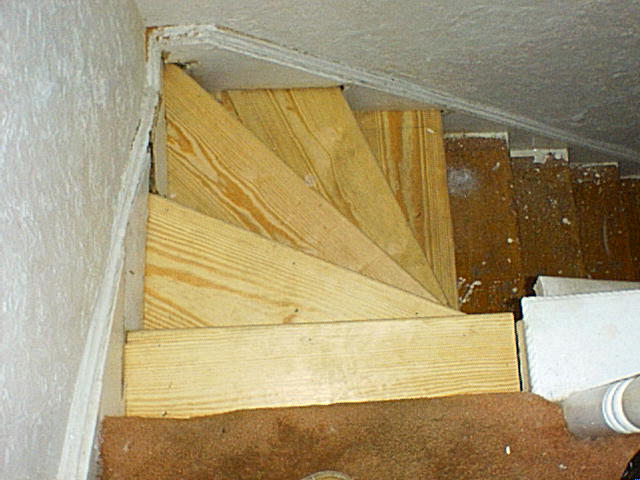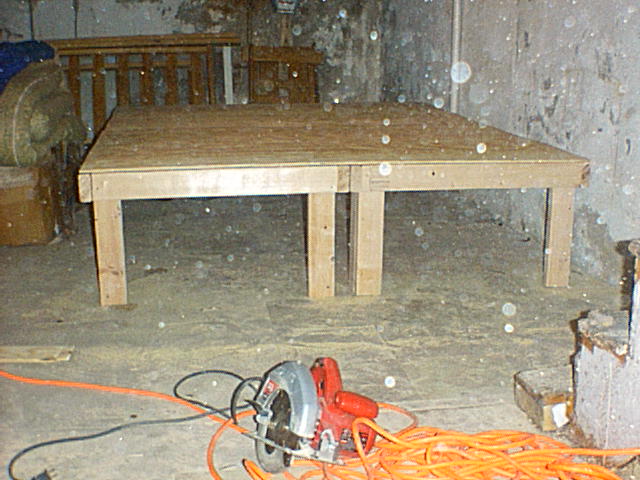For a free estimate, feel free to give me a call or drop me an email and I'll get to you asap - most likely within 24 hours of your initial contact. Continue on for sample photos of some of my work or click on items in the list below to skip to that particular section. has been doing home repairs and rehabs for over 11 years and have worked with clients who've wanted only a sink replaced as well as some who've wanted thier full investment package of buildings rehabbed - residential and commercial. I have a vast array of skills from painting to running full services (gas, electric and water). I can do *by the book* work or we can work something out depending on your budget and desires.
has been doing home repairs and rehabs for over 11 years and have worked with clients who've wanted only a sink replaced as well as some who've wanted thier full investment package of buildings rehabbed - residential and commercial. I have a vast array of skills from painting to running full services (gas, electric and water). I can do *by the book* work or we can work something out depending on your budget and desires.
Email: jackman4u@gmail.com
Phone: 267.401.4888
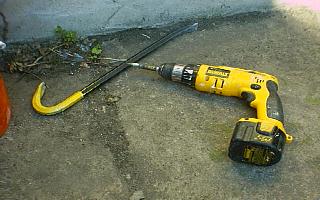 |
First pic is after the demo of the existing ceiling, the second pic is finished product complete with paint and light hung. The next two pics are a kitchen that was closed in and tight before I opened them up for more light and space, first is the rip out and the second is framing out the openings for a finished look.

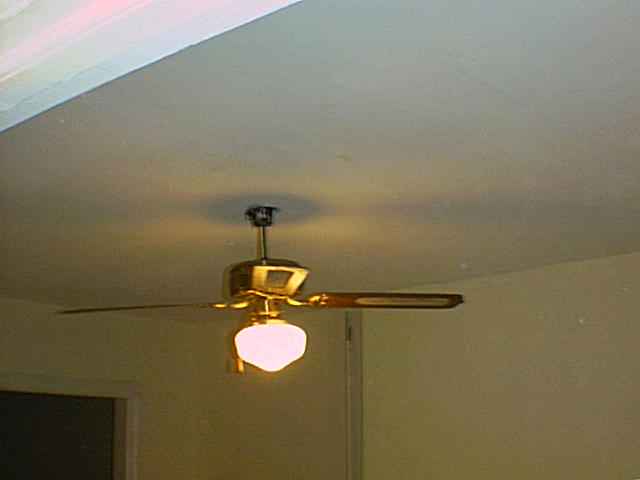
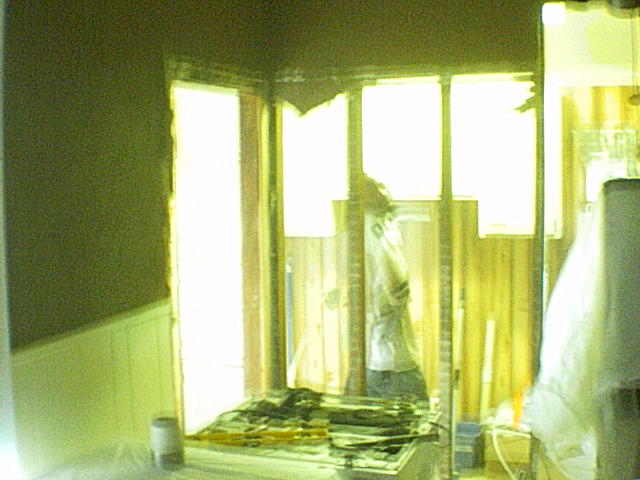

This used to be an open porch like the home next door to this one. I closed it up with virtually all windows and a new door. The first pic is just after getting it closed up, the second pic is the finished product all capped off and new glass block in the basement.

Two before and after sets here. The first two are of a new paint job and the second two are a fire damaged property that needed resided.

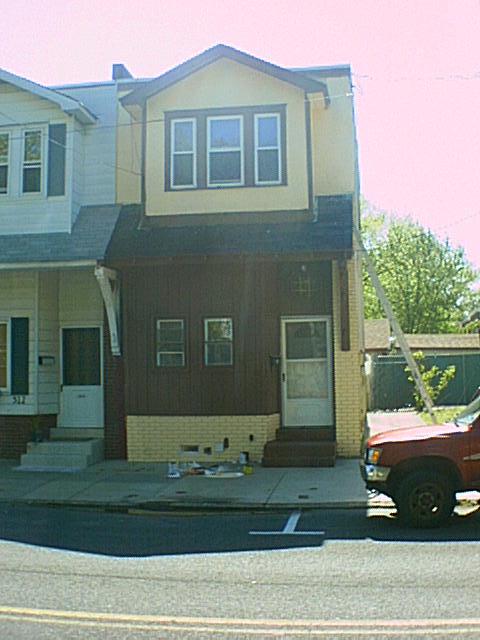
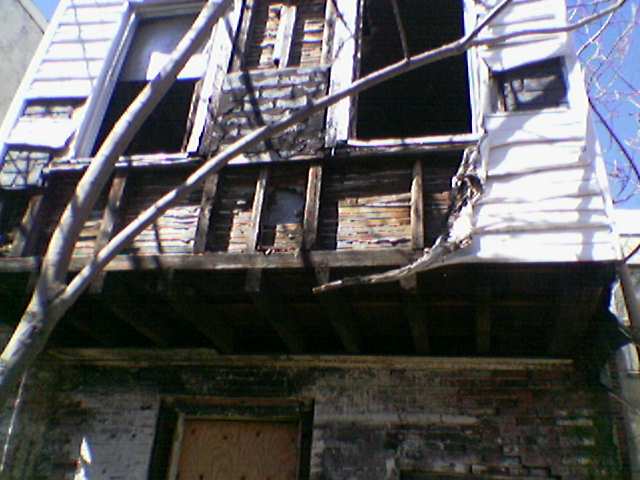
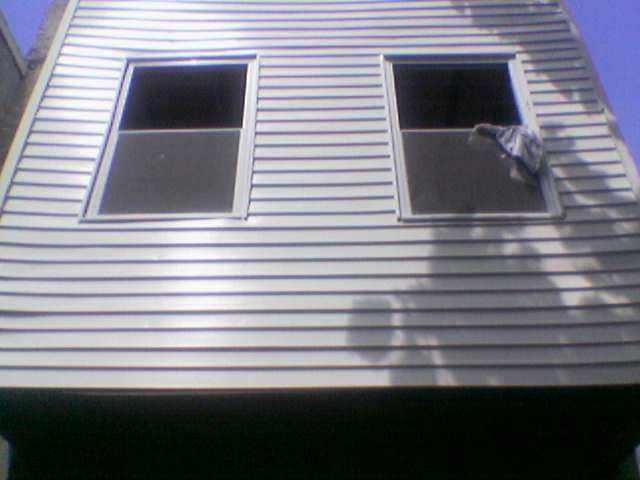
The first two pics are of a wall that was torn down and needed rebuilt consistent with the lines of the building. The second two pics are the before and after of a new poured patio.
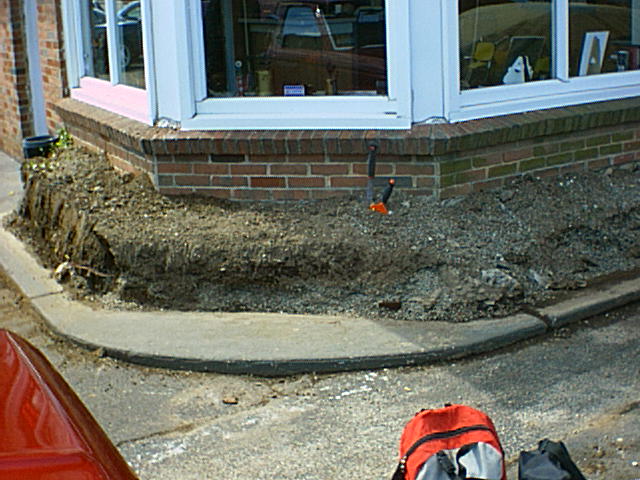
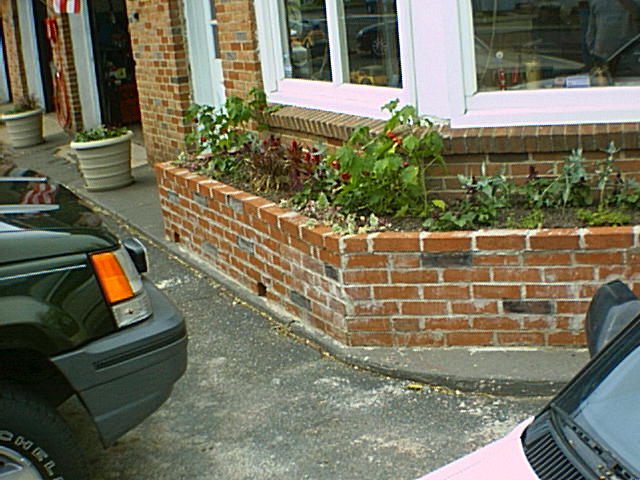
The first set of pics are the sink and toilet wall as demo was starting and the new toilet and sink/vanity when all was finished (still hadn't removed the plastic over the new ceramic tile). The second two pics are the finished mirror and lighting, recessed cabinet and added a new gfci outlet. The final 2 pics are another basic bathroom rework.
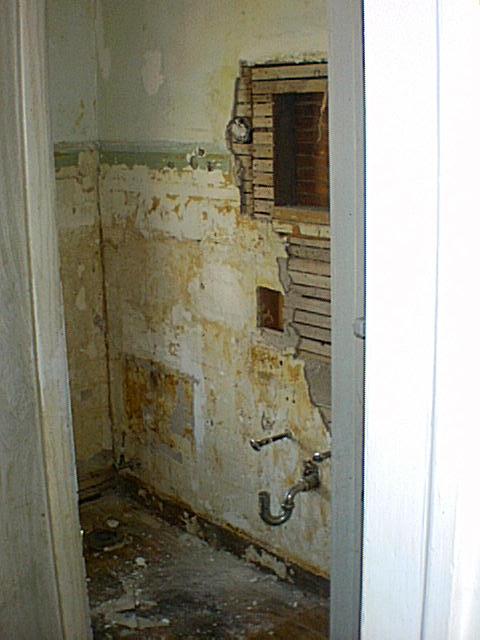
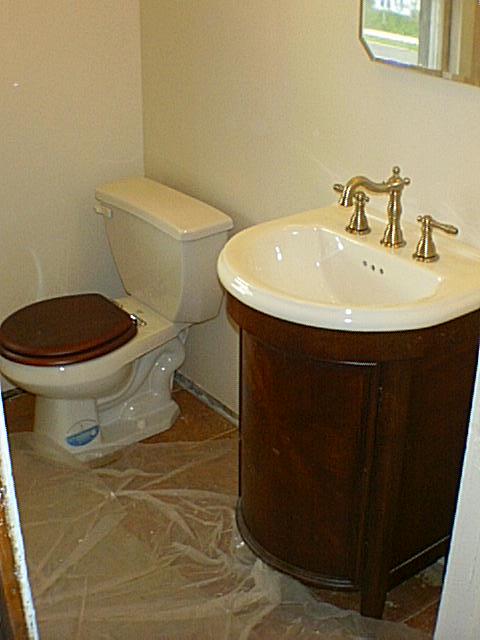
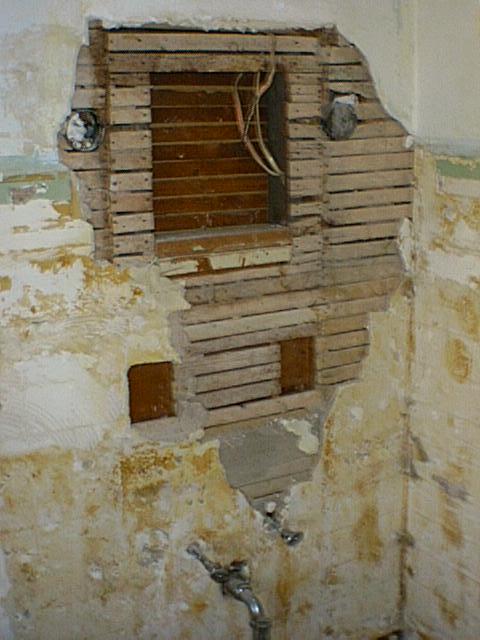
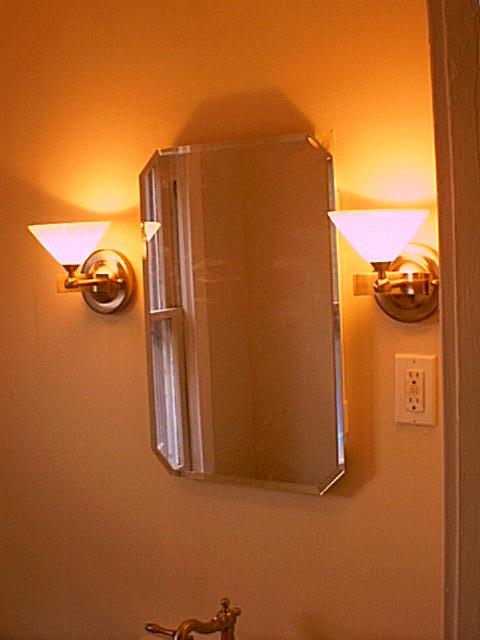
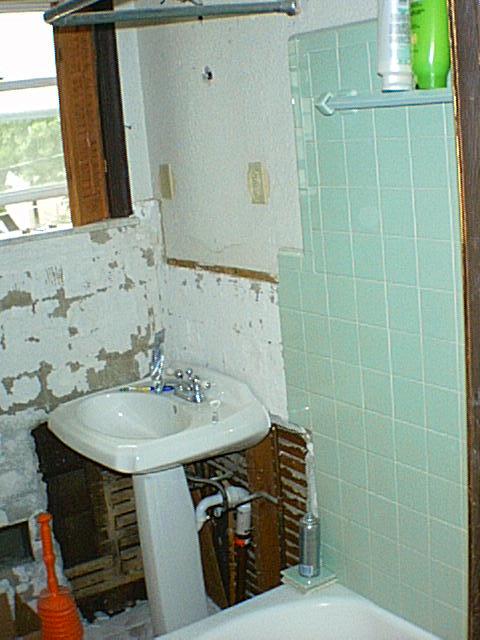
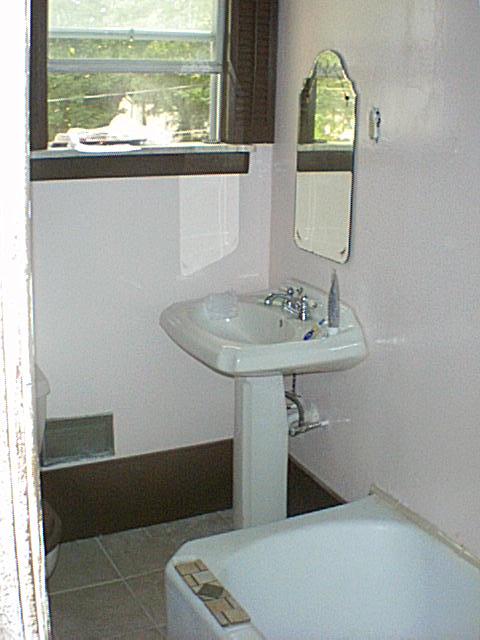
Quick cabinets and countertop jobs, electric and plumbing for sinks and ovens as well.
The first pic is the basement work for a new bathroom built into a large first floor room. Pipes were all run and kept ample headroom in the basement. The second pic is just a sample of a new sink install - basic plastic setup with dishwasher for a 2-bay sink. The third and fourth are a new clawfoot that was installed and a new dwv run from the third floor toilet and tied into the existing stack. The last pic is just the wall work for the tub before it was rocked over.
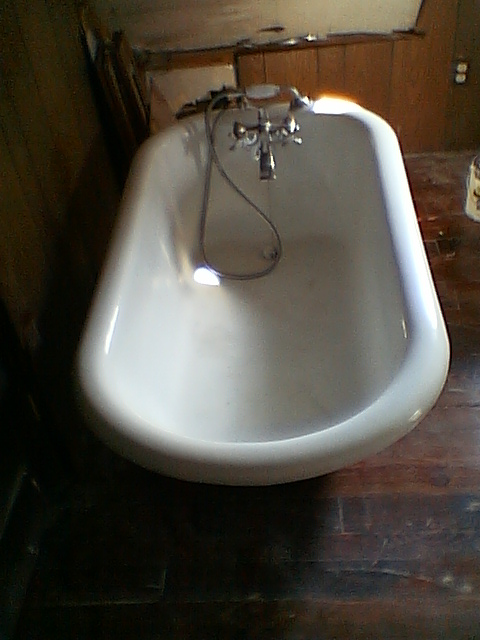
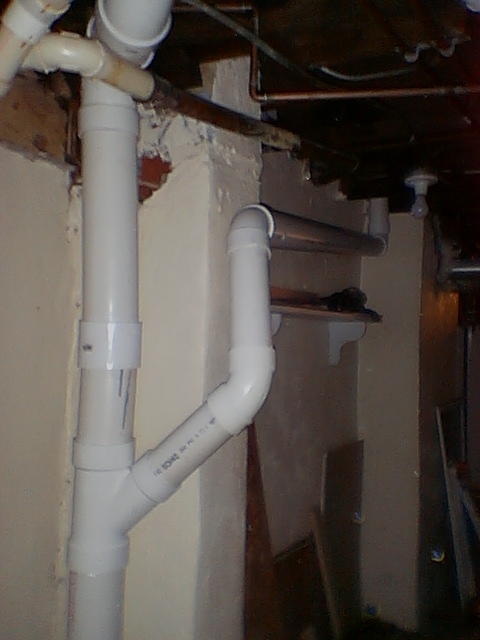
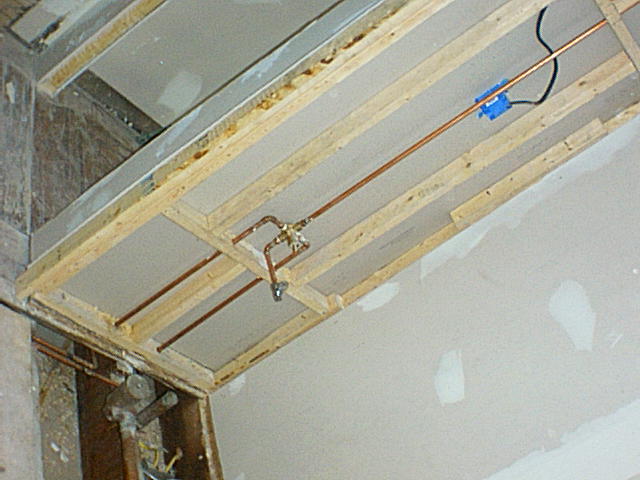
First pic is of some recessed lights in a kitchen job. The second pic is a wall restaurant that got all new electric run, coded work and all dedicated lines. The next was a slightly more complex than usual rewiring of a main panel with heater and dryer breaking off to a smaller secondary panel in the background of the second pic. The last pic is just a cleaned up box with a new 220 line run.
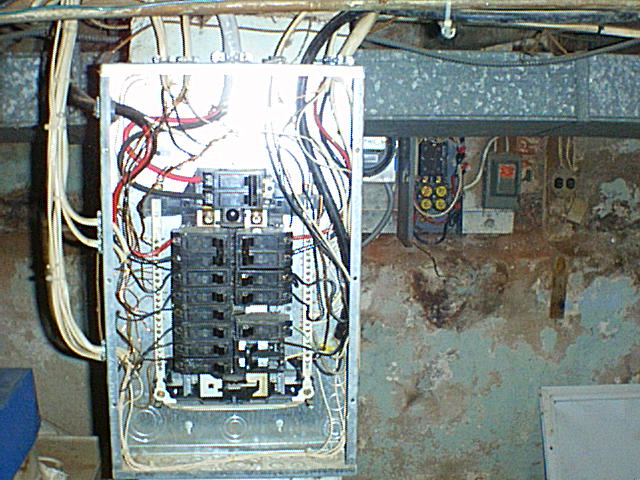
Two pics of the same tree, before and after. You'll have to look hard to notice how this tree was shaped up but a good bit of it's volume was reduced where it was becoming intrusive.
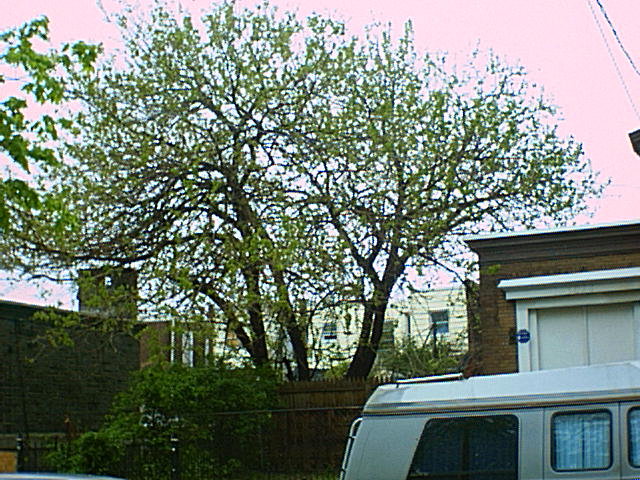
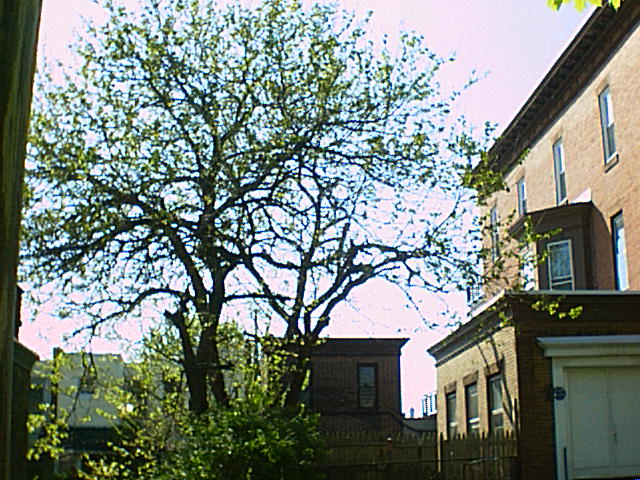
A hardly-even-a-roof replaced with real wood and good old school beams (3 by's, not doubled up 2 by's). Third pic is a new brushed silver coat on the full roof - excellent protection and efficiency.
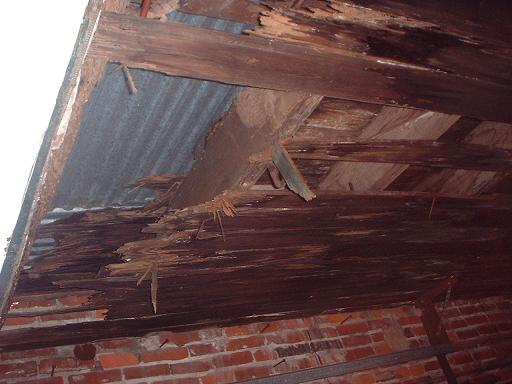
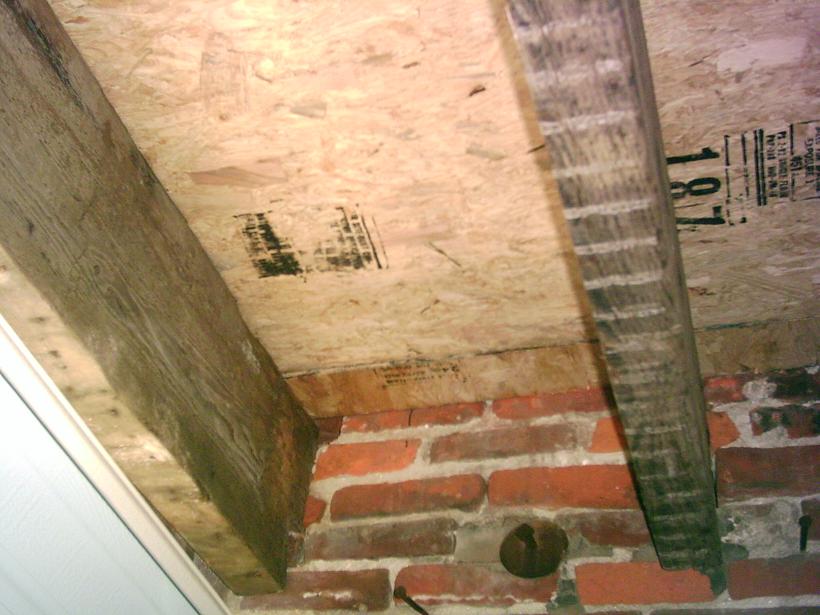
First pis is a tiled shower surround. The second is a kitchen floor job. Next two pics are a foyer and kitchen both replaced with a nice ceramic tile with a stain-proof neutral colored grout, a good choice for the kitchen floor.
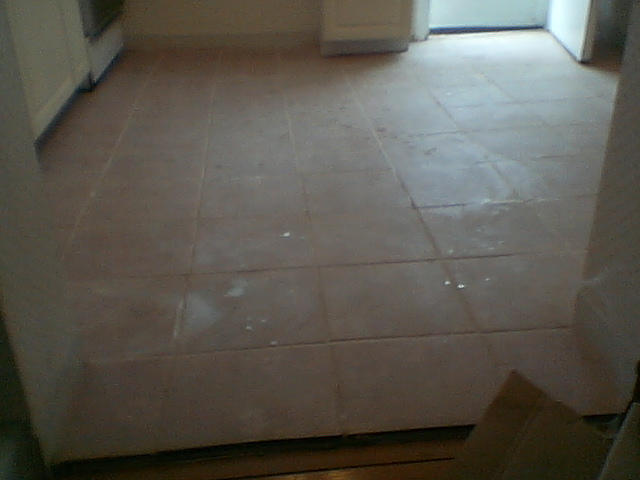
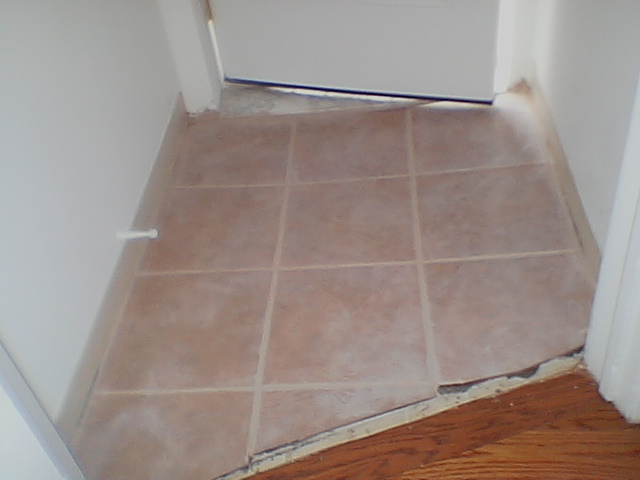
This is a quick demo of the back shed of a house. It was a kitchen area with a very small bath area built on to the original house and was sinking bad because of poor support. The last is just an interior demo before rerocking the living room.
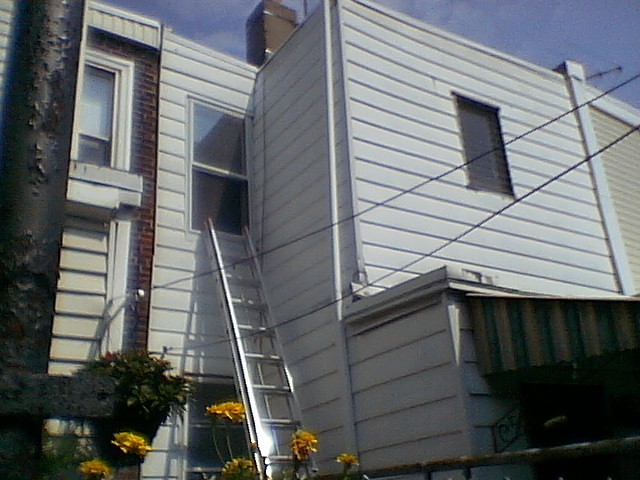
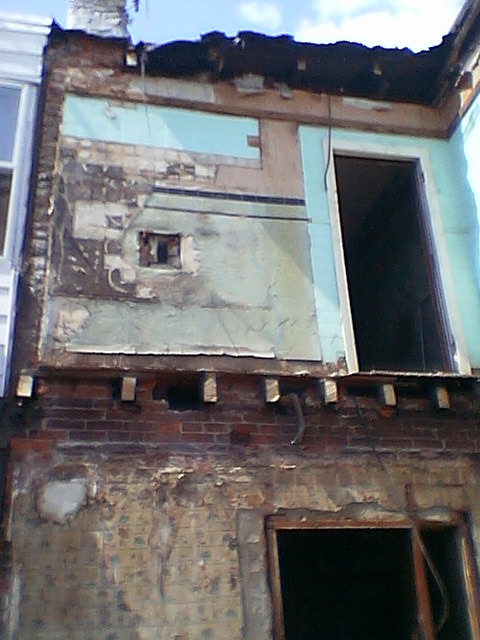
This is some of the woodwork I've done. First pic is replacing some broken stair treads with new oak ones, the owner did the staining afterwards. Second pic is a queen sized platform bed, very basic and rustic with an 18" clearance for underbed storage. Third pic is a large stand that was built to hold a sushi case. The last pic is a new subfloor cut and laid under the radiator and around the stairway.
